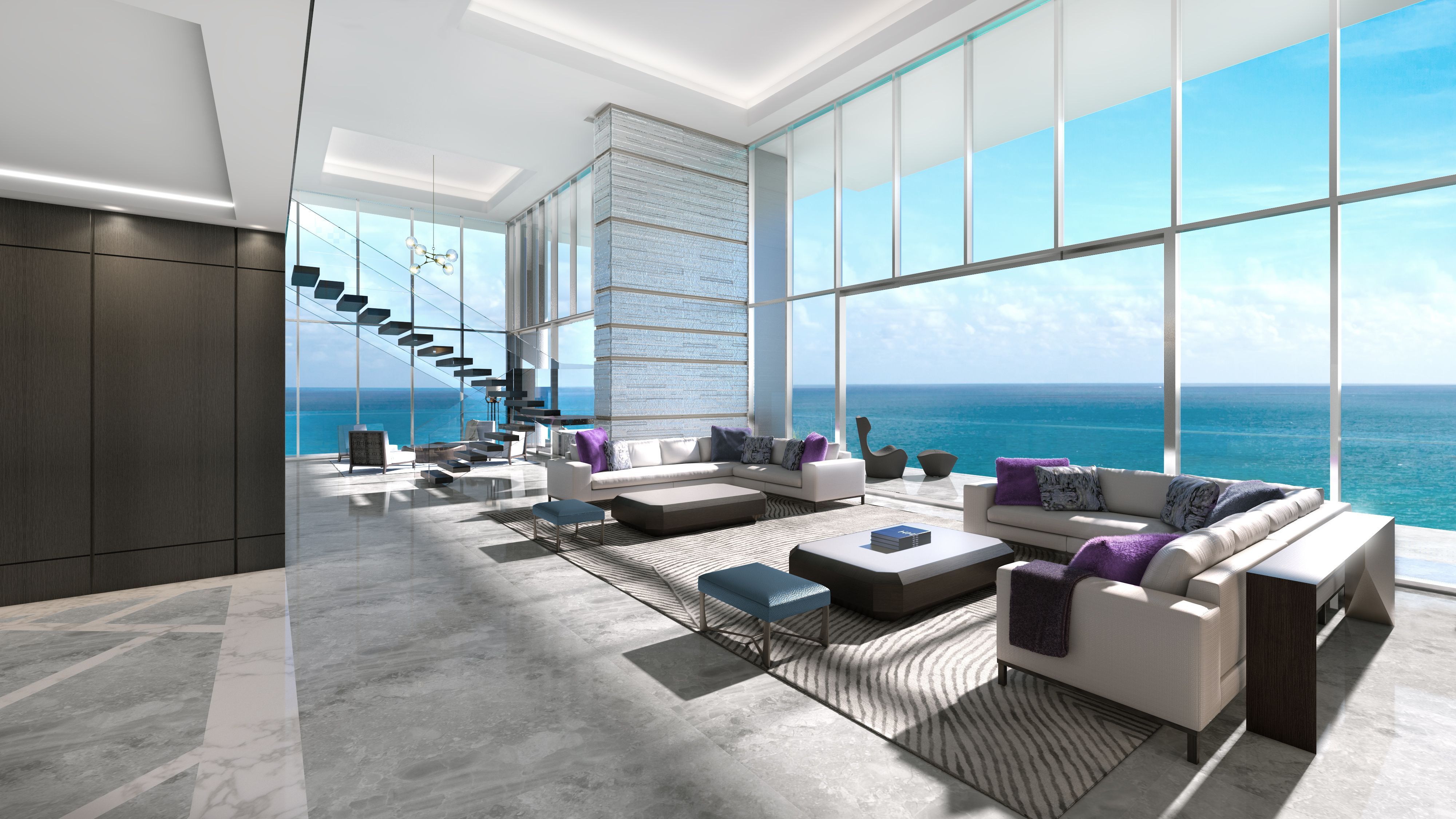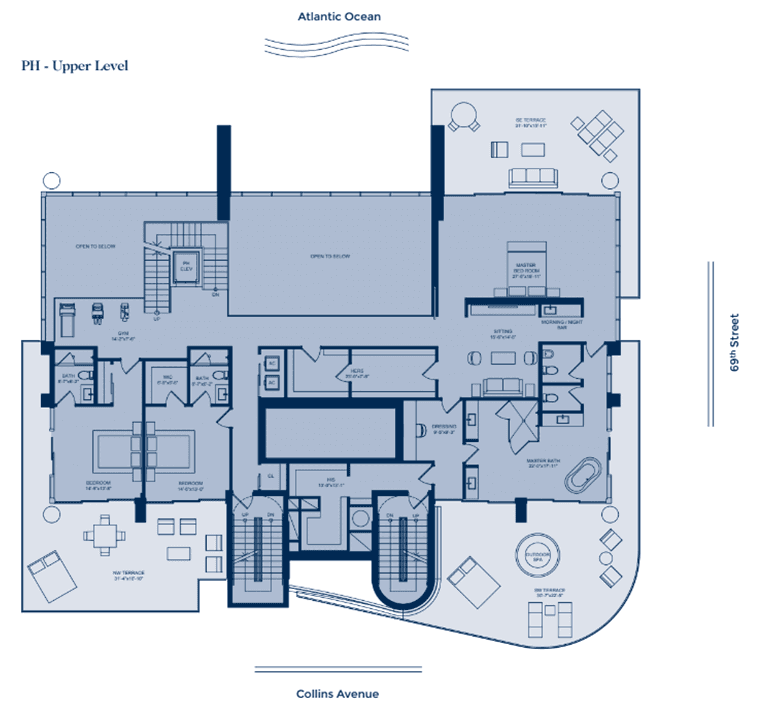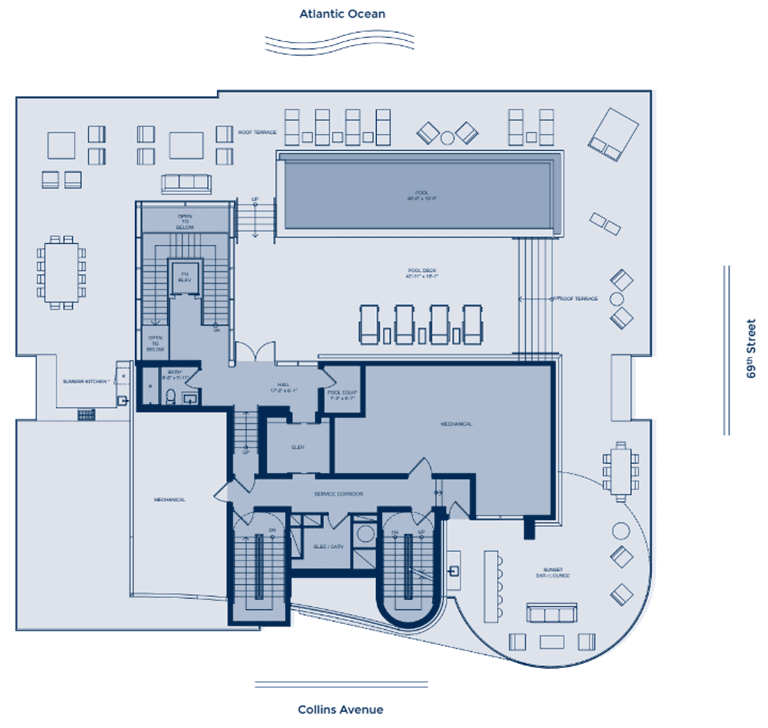
Inside the Penthouse at L'Atelier Miami Beach
Beautifully crafted with exquisite finishes, L’ Atelier is a modern work of art. This oceanfront masterpiece that rises from behind a historic facade reflects the wave of the ocean.
A translucent glass tower
Completed in 2019, L’Atelier is a limited-edition collection of 20 residences connected to the sand and the warm waters of the Atlantic Ocean. It offers 3- to 6-bedroom floor plans ranging from 2,300 to 7,945 sq ft. Units feature up to 11-foot-high ceilings with floor-to-ceiling windows, Poliform Italian kitchens, bathrooms designed by Antonio Lupi, and expansive terraces. Designed as complete flow-through residences, L’Atelier offers captivating vistas in every direction.

Inside the Penthouse at L'Atelier Miami Beach
The penthouse is a duplex with a rooftop terrace. The lower level features an interior of 4,251 sq ft and an outdoor living area of 2,593 sq ft, while the upper level features an interior of 3,206 sq ft and an outdoor living area of 1,869 sq ft. The rooftop features a deck of 4,059 sq ft. The total indoor area is 7,945 sq ft, while the total outdoor area is 8,521 sq ft.
On the lower level, the foyer opens to the living room. On the right is the kitchen and dining room, the family room, and a bedroom with a closet and a private bathroom with a shower. The bedroom and the family room both provide access to the southwest terrace and its city view. On the left of the unit are the lounge, the wine cellar, the powder room, and two bedrooms. One bedroom features a closet and a private bathroom with a shower. The other bedroom (which can be transformed into an office) features a walk-in closet and a private bathroom with a tub. These two bedrooms provide access to the northwest terrace and its city view.

On the upper level is a gym space and the three other bedrooms. The master bedroom features a sitting area with a midnight bar, a his/hers walk-in closet, a dressing room, and a bathroom with a tub, shower, and two toilet rooms. The master bathroom provides access to the southwest terrace with its outdoor spa and its city view, while the bedroom has its own terrace overlooking the Atlantic Ocean. The two other bedrooms feature a closet or a walk-in closet and a private bathroom with a shower. They both provide access to the northwest terrace and its city view.

The rooftop includes a corridor that provides access to a bathroom with a shower, a room for the pool equipment, and the deck. The 4,059-square foot rooftop terrace features a pool with a deck and a sunset bar/lounge area. From there, you can enjoy a panoramic view of Miami Beach and its surroundings.

Most recent articles
- Inside Mercedes-Benz Places in Miami's Brickell District
- How to Find the Best New Developments in Miami and Fort Lauderdale
- Three Exclusive New Developments Bringing Italy to Miami
- South Florida's New Developments: A Real Estate Boom
- Pompano Beach's Luxurious Future: New Construction Projects on the Horizon
- One Park Tower: Luxury Living in Miami's SoLé Mia