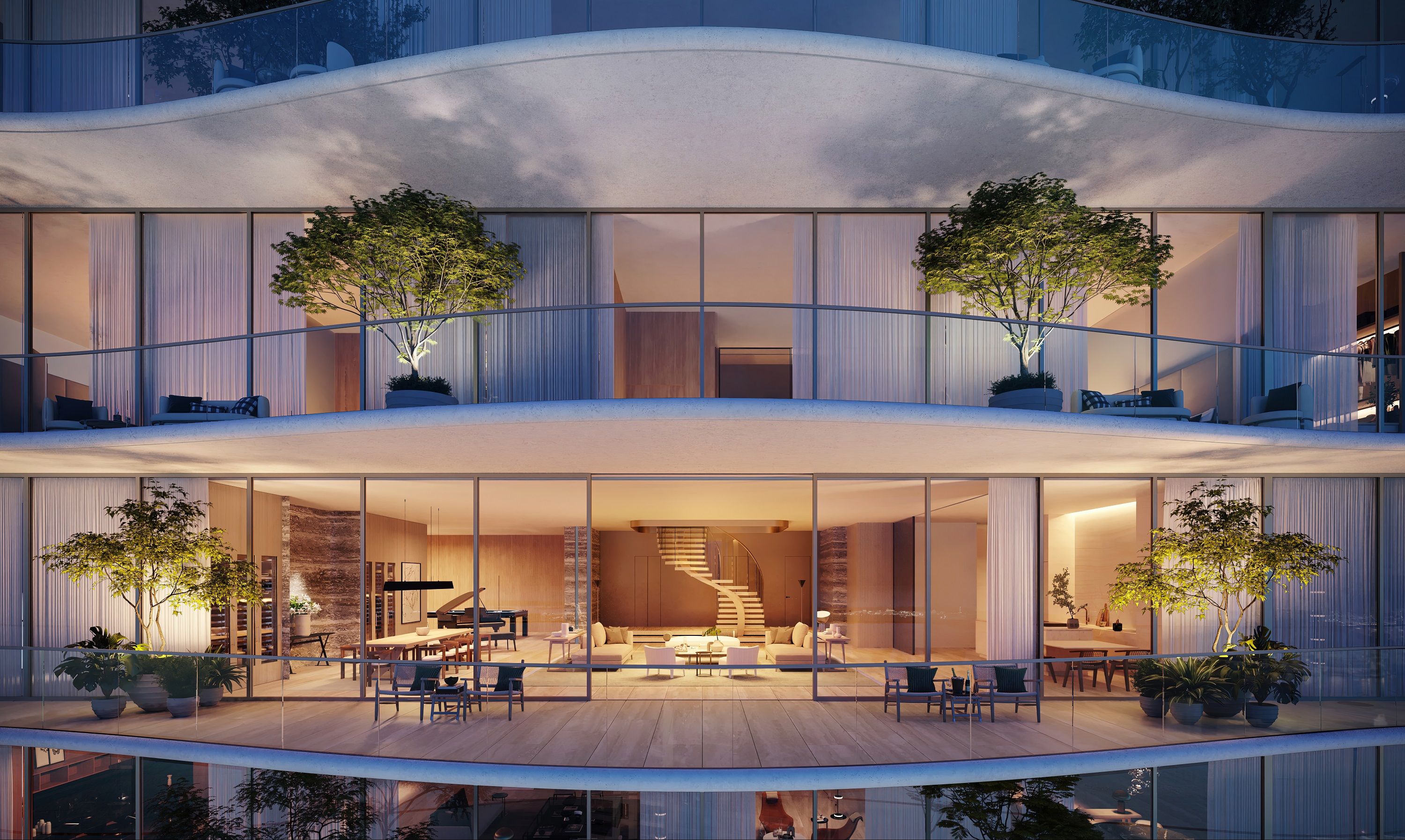The Residences at 1428 Brickell
Be the first to discover this very exclusive new construction in the Heart of Miami. The Residences at 1428 Brickell are a bold architectural statement, inspired by greatness and engineered with grace.
Introducing an exclusive collection of 189 limited edition ultra-luxury residences.
Designed with details in mind, these exclusive luxury residences feature open living spaces that offer generous natural light in every unit and spectacular view on the Biscayne bay and the Atlantic Ocean.
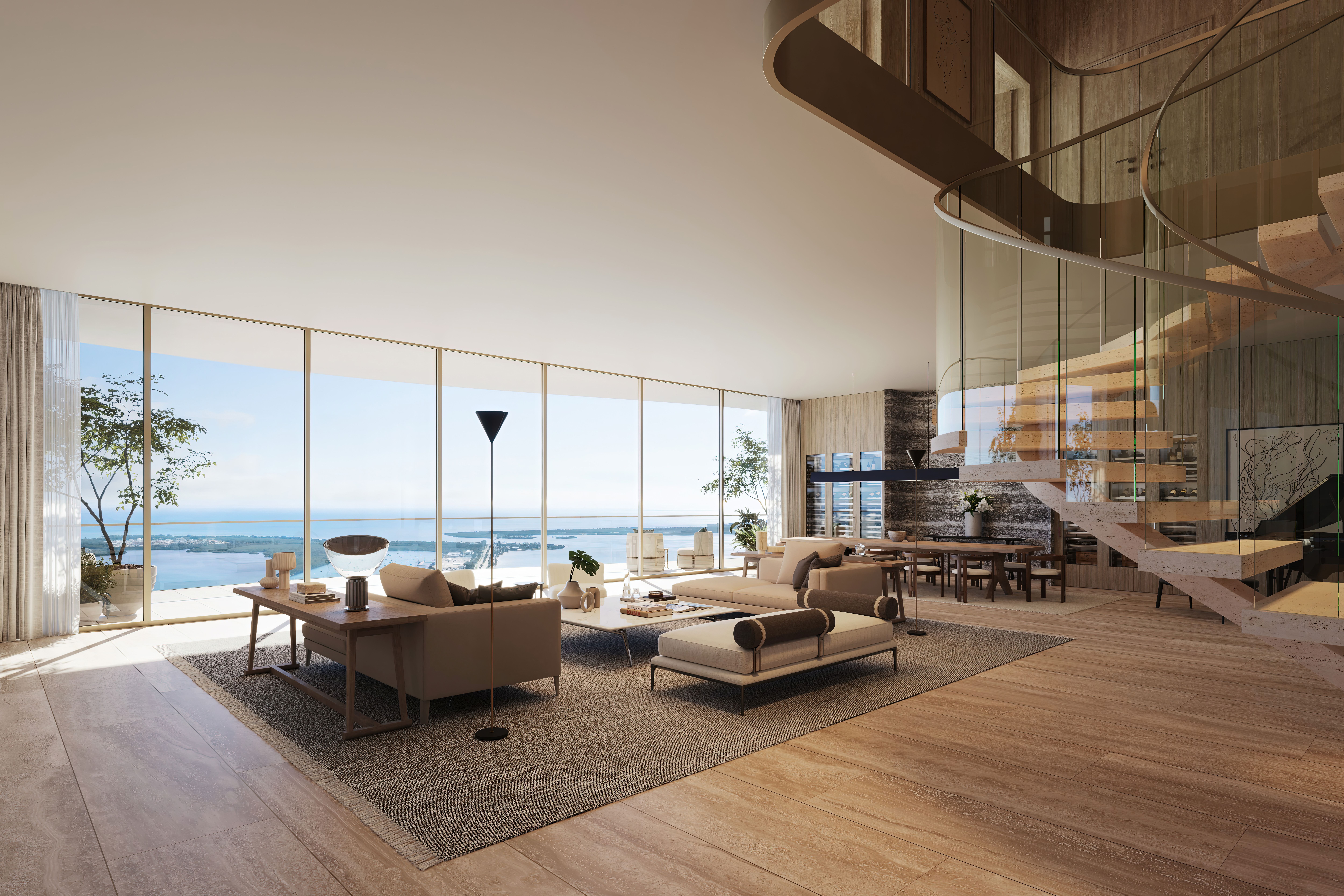
These exclusive units in The Residences at 1428 Brickell's limited collection will range from two to five bedrooms plus a den offering 1,800 to 4,000 square feet. The Penthouse Collection ranges from 4,000 to 10,000 square feet.
Two-Story Rooftop Observatory with pool and lounge cocktails bar, state-of-the-art, high-speed private elevators for the 70 floors, fully furnished private suites exclusively for residents’ guests and their families ,wellness Club with yoga, gym, spa and more,..
More than three levels of amenities are located atop the tower, where an exceptional environment for working out, doing business,or gathering with friends, is transformed into a luxury experience.
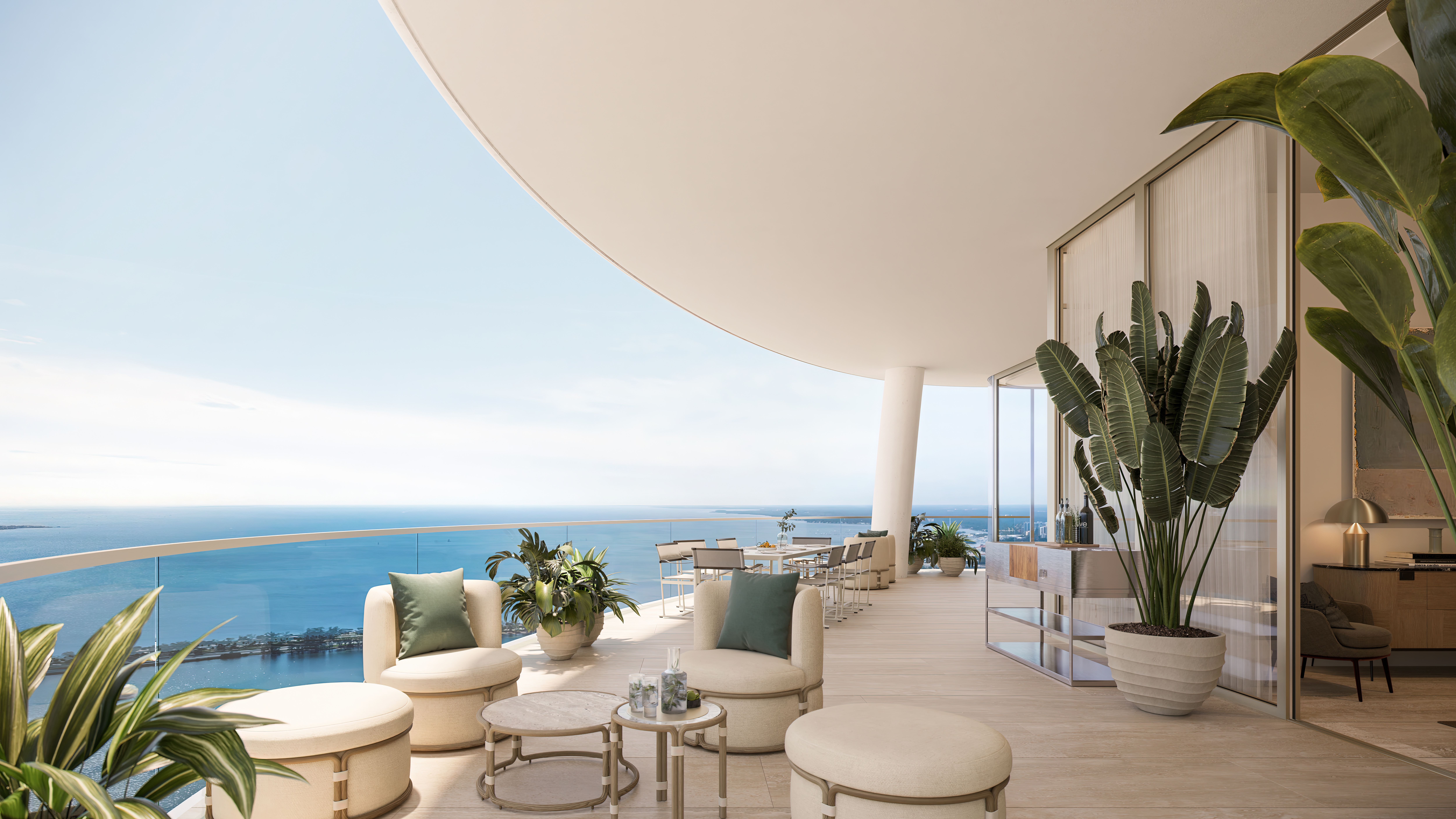
The building is located on Brickell Avenue, one of Miami’s most acclaimed addresses, where it retains its serene energy while still positioned within walking distance to top restaurants, luxury shopping, and nightlife.
By day, the sun shimmers off blue waters; at night, the city lights of Miami glow.
These homes are created for people who value privacy, treasure peace and quiet, and want to be in the heart of a city as dynamic as Miami.
Floor plans
Residence A - levels 10–33
2 bedrooms | 3 bathrooms | sunrise terrace | summer kitchen | 2 valet-serviced parking spaces INTERIOR AREA: 1,796 SF / 167 SM
EXTERIOR AREA: 424 SF / 39 SM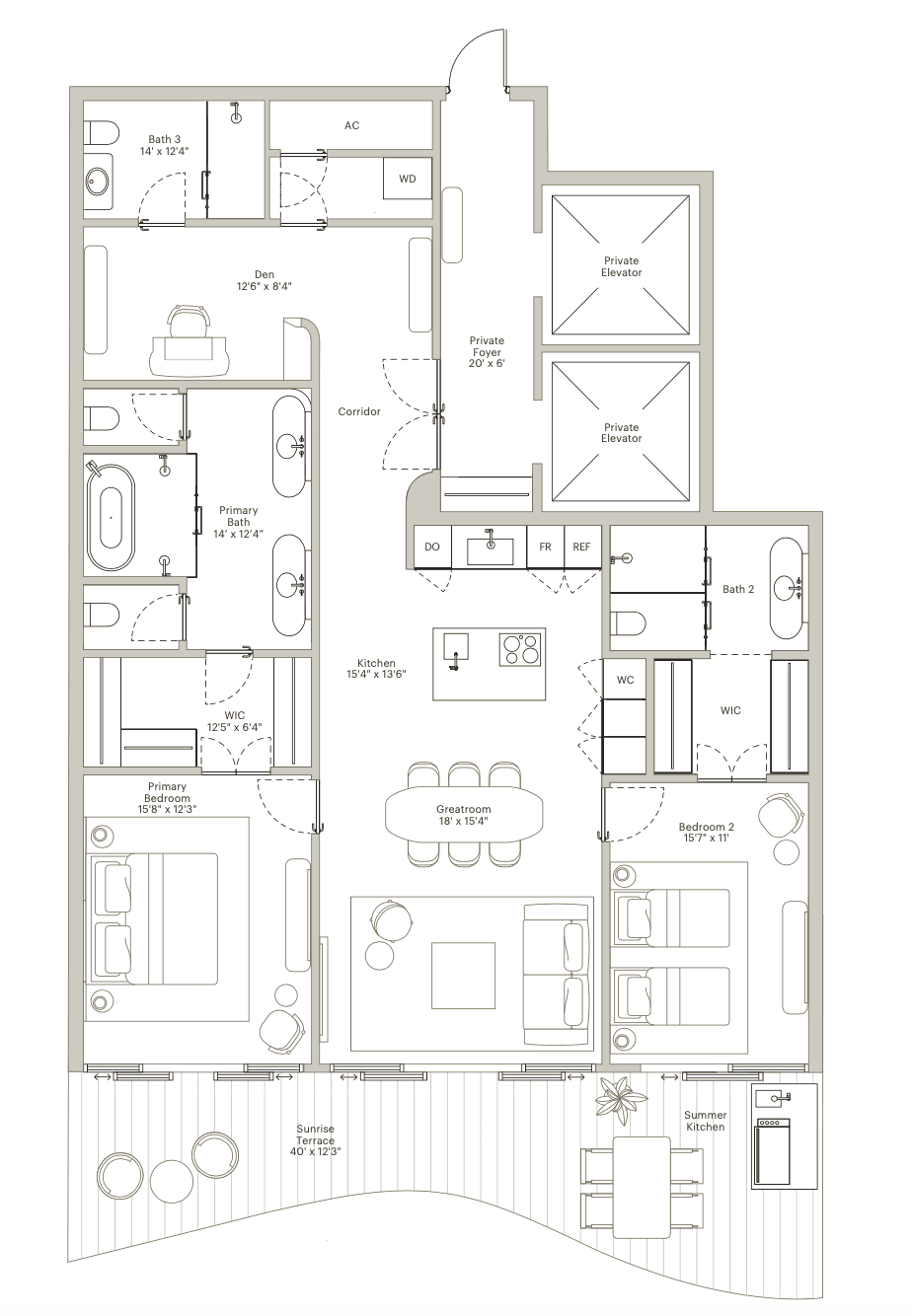
Residence B - levels 11–49
2 bedrooms | 2 bathrooms | sunrise terrace | summer kitchen | 2 valet-serviced parking spaces | powder room
INTERIOR AREA: 2,314 SF / 215 SM
EXTERIOR AREA: 730 SF / 68 SM
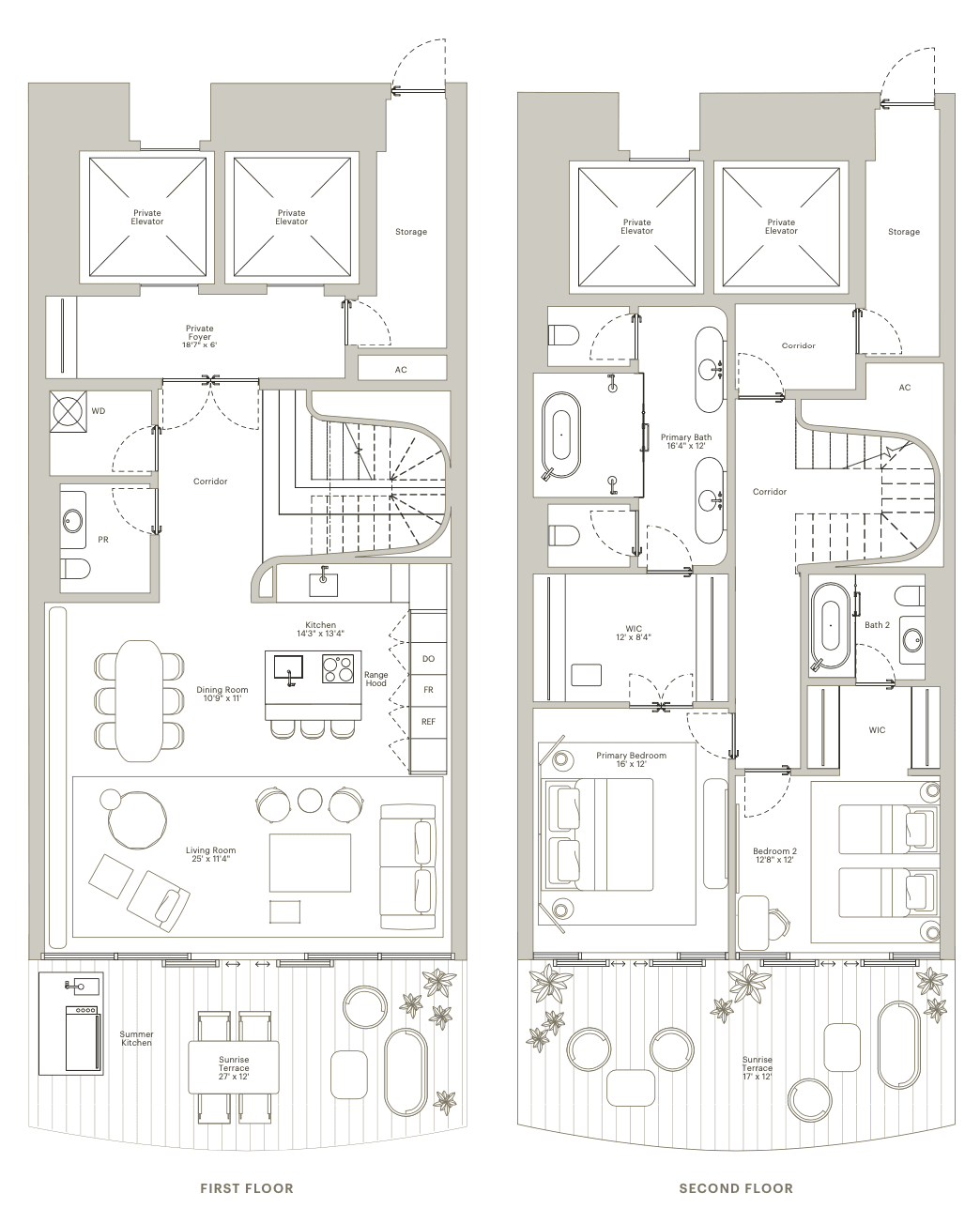
Residence C - levels 10–35
3 bedrooms | 3 bathrooms | den | sunrise terrace | sunset terrace | summer kitchen | 2 valet-serviced parking spaces | powder room
INTERIOR AREA: 2,790 SF / 259 SM
EXTERIOR AREA: 977 SF / 91 SM
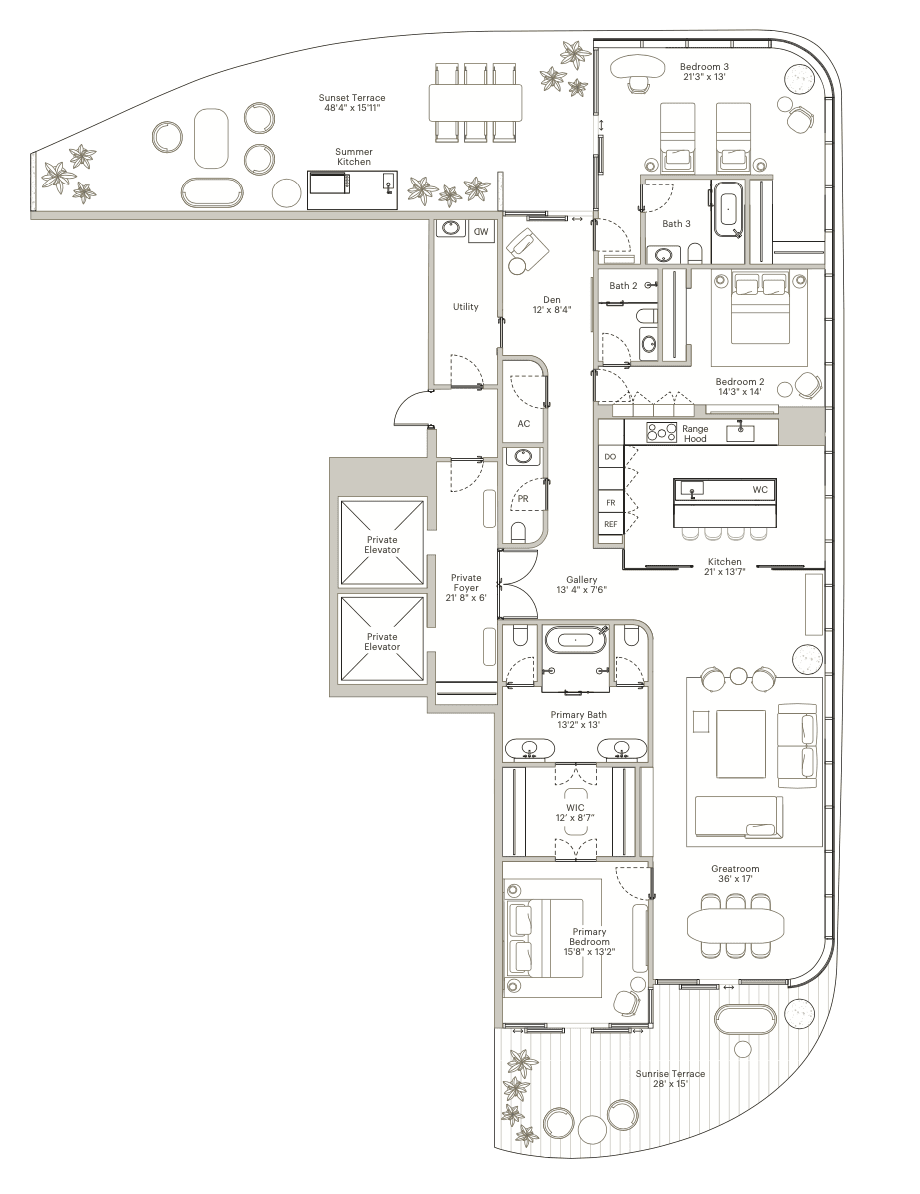
Residence D - levels 38–49
4 bedrooms | 4 bathrooms | den | sunrise terrace | summer kitchen | 3 valet-serviced parking spaces | powder room
INTERIOR AREA: 3,467 SF / 322 SM
EXTERIOR AREA: 356 SF / 33 SM
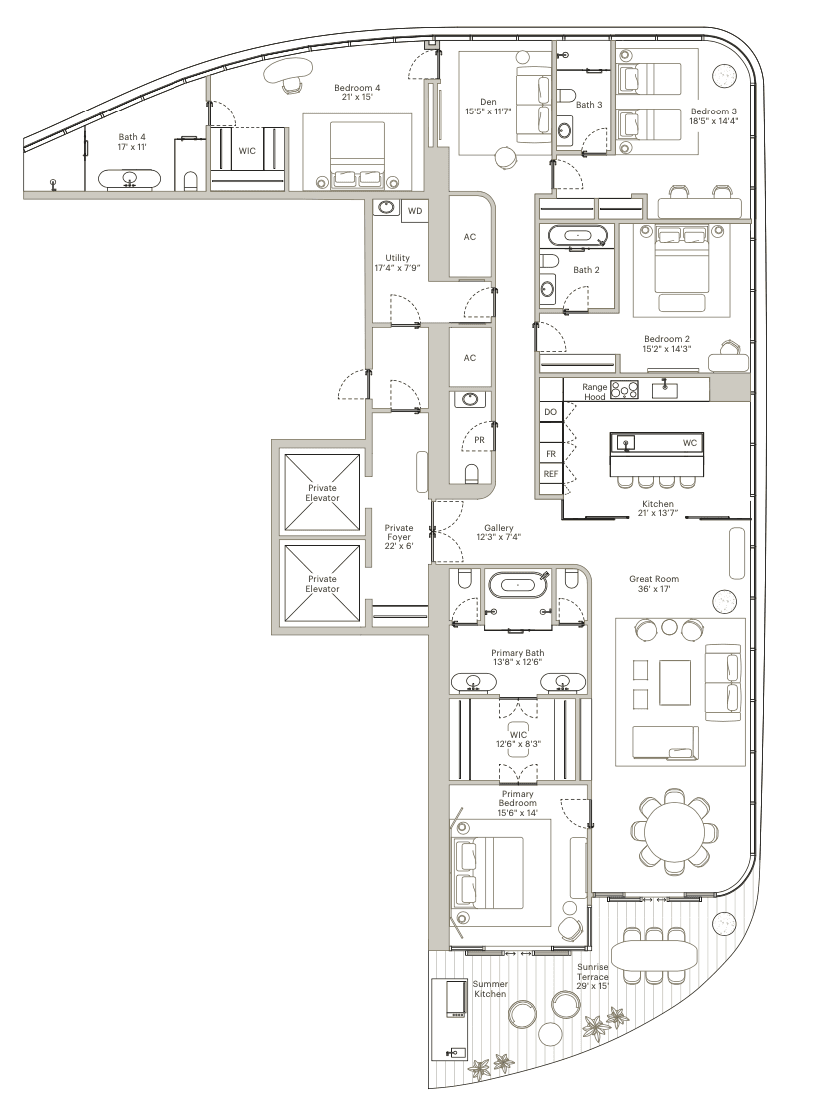
Residence E - levels 34–49
4 bedrooms | 4 bathrooms | den | sunrise terrace | summer kitchen | 3 valet-serviced parking spaces | powder room | walk-in pantry | 2 story residences | 2 sunrise terraces
INTERIOR AREA: 3,521 SF / 327 SM
EXTERIOR AREA: 843 SF / 78 SM
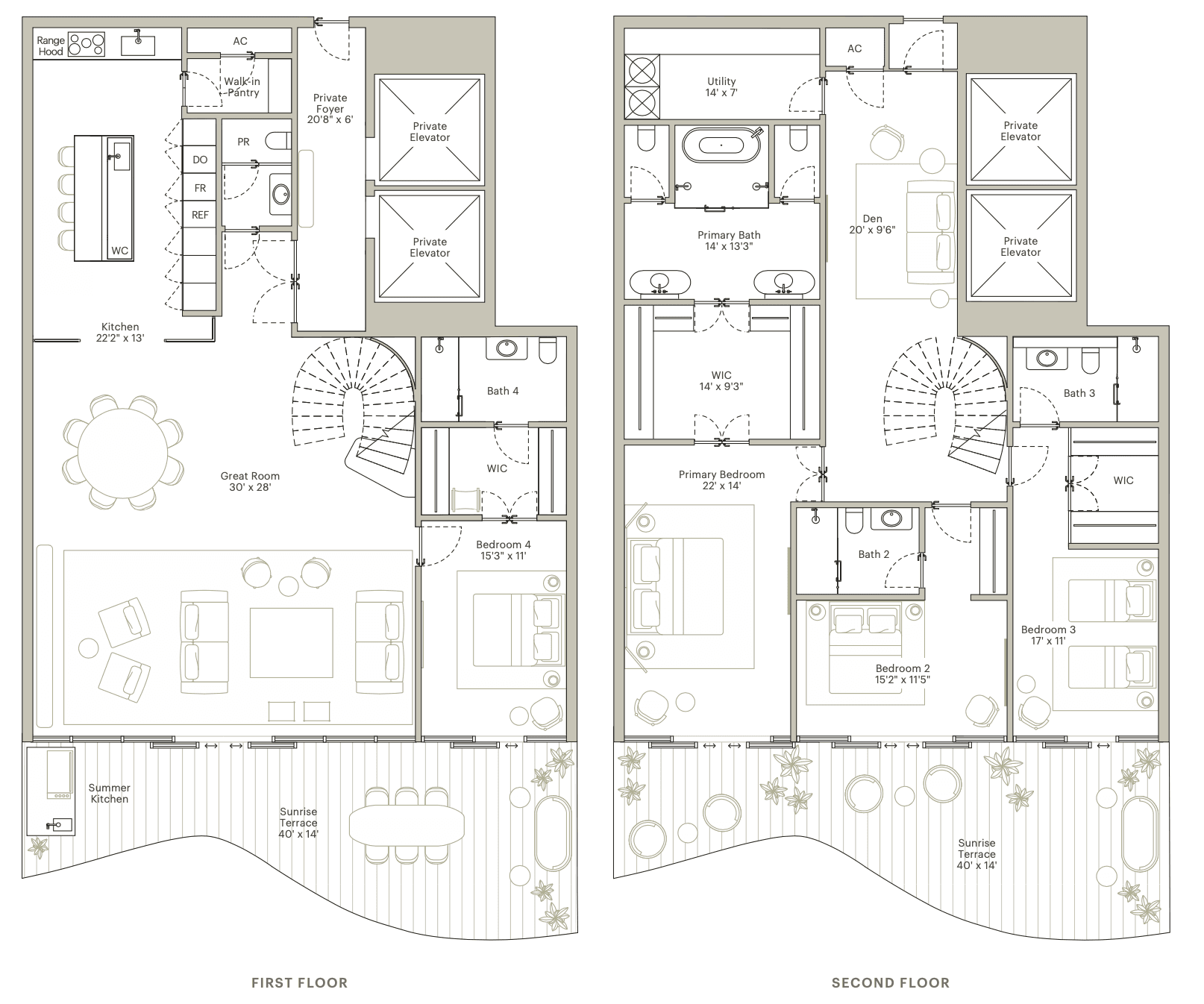
Residence F - levels 50–63
4 bedrooms | 4 bathrooms | den | sunrise terrace | summer kitchen | 3 valet-serviced parking spaces | powder room
INTERIOR AREA: 3,521 SF / 327 SM
EXTERIOR AREA: 843 SF / 78 SM
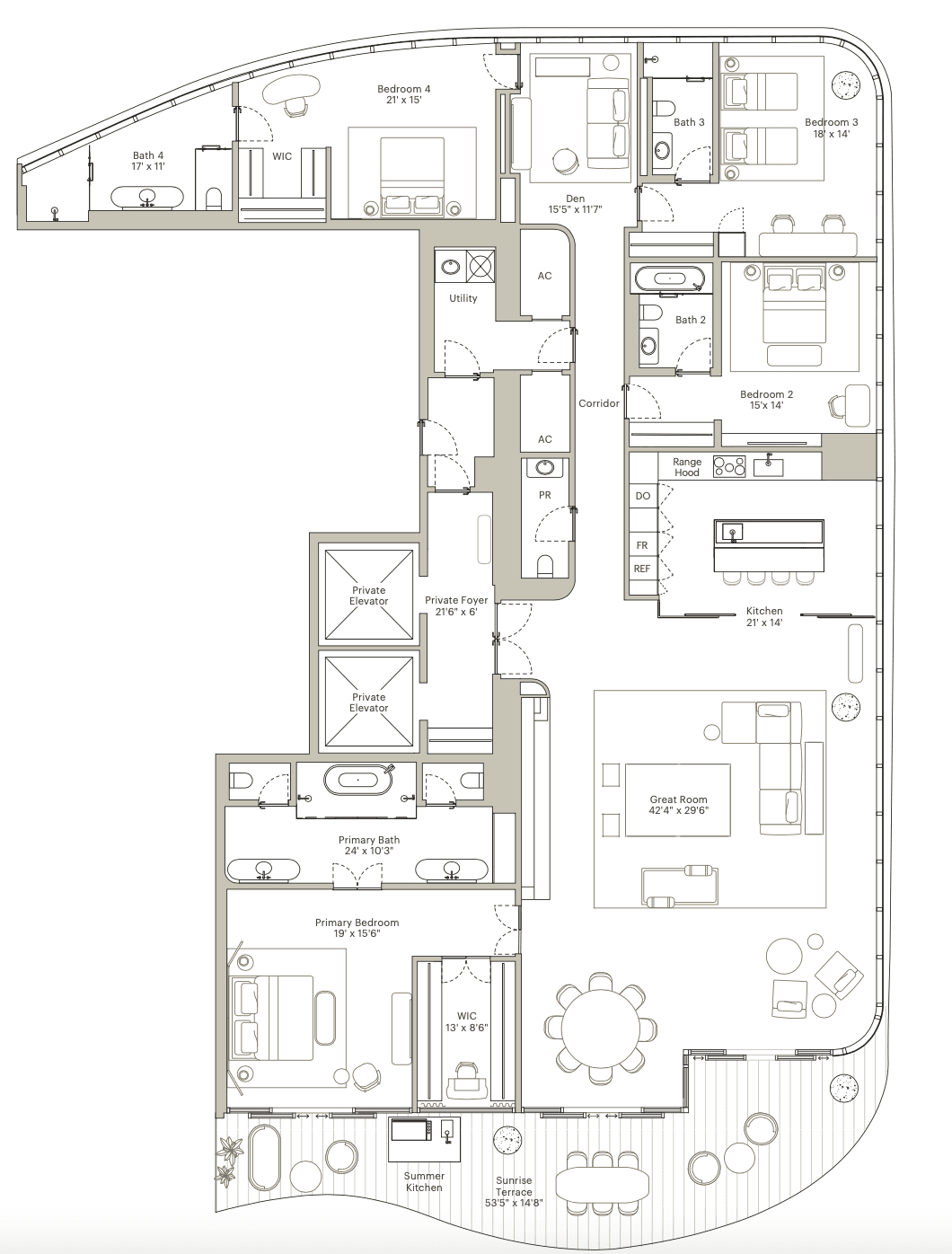
Residence G - levels 50–57
4 bedrooms | 4 bathrooms | powder room | private cinema | butler’s kitchen | maid’s quarter | walk-in pantry | double washer/dryer | 600-bottle wine cellar | 2 story residences | 2 sunrise terraces | summer kitchen | 4 valet-serviced parking spaces
INTERIOR AREA: 6,686 SF / 621 SM
EXTERIOR AREA: 1,404 SF / 130 SM
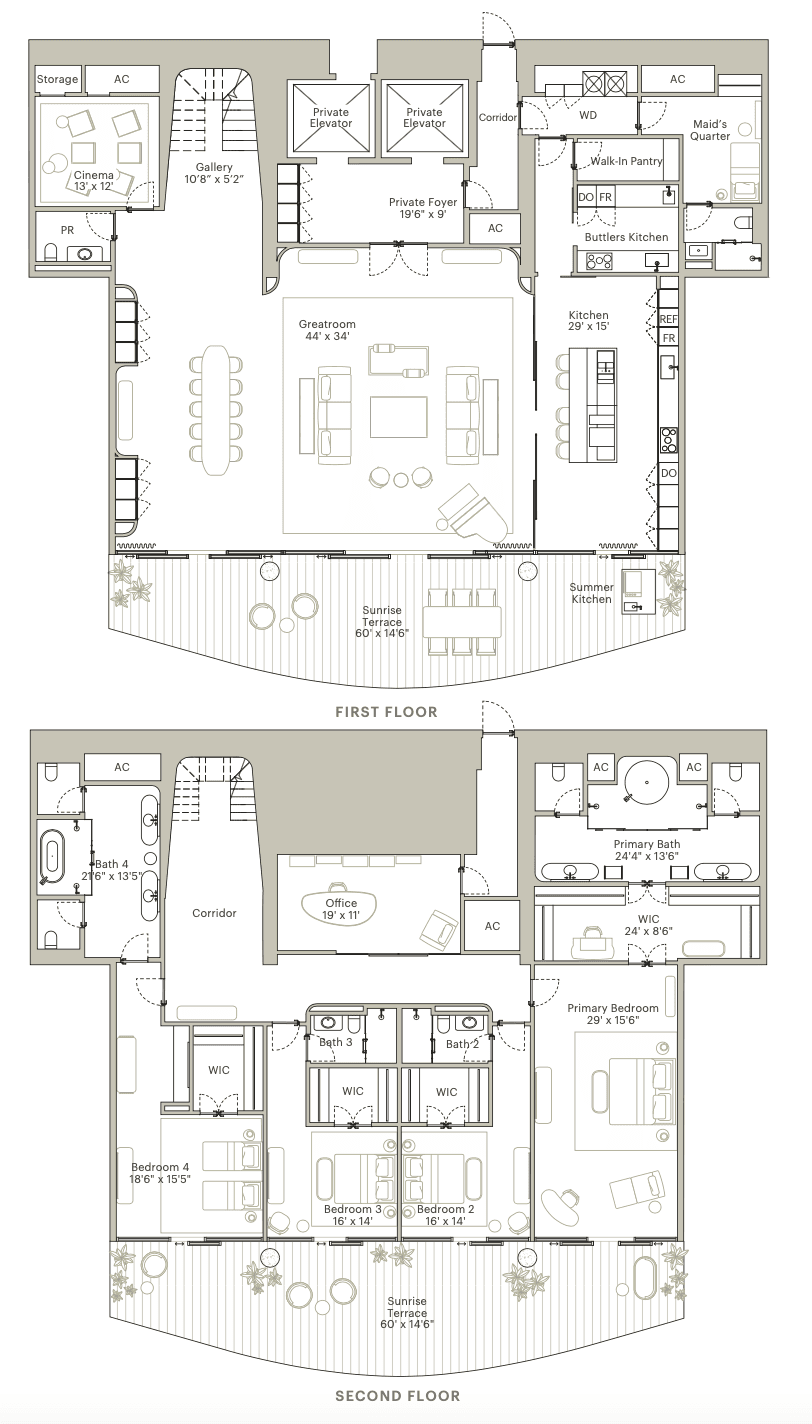
Residence H - levels 58–63
3 bedrooms | 3 bathrooms | powder room | game room | private office | private gym | butler’s kitchen | maid’s quarter | walk-in pantry | double washer/dryer | 600-bottle wine cellar | 2 story residences | 2 sunrise terraces | summer kitchen | 4 valet-serviced parking spaces
INTERIOR AREA: 6,686 SF / 621 SM
EXTERIOR AREA: 1,108 SF / 103 SM
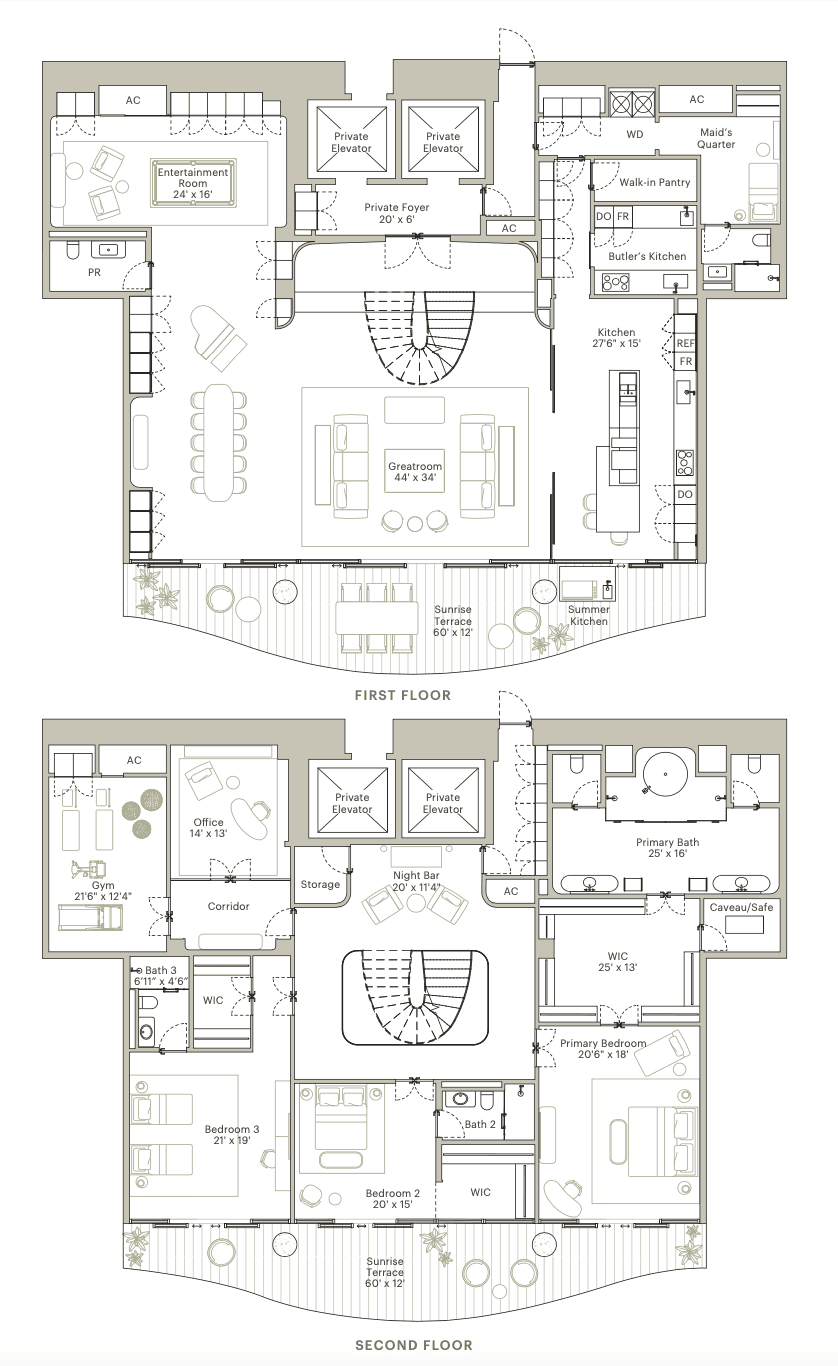
Most recent articles
- Inside Mercedes-Benz Places in Miami's Brickell District
- How to Find the Best New Developments in Miami and Fort Lauderdale
- Three Exclusive New Developments Bringing Italy to Miami
- South Florida's New Developments: A Real Estate Boom
- Pompano Beach's Luxurious Future: New Construction Projects on the Horizon
- One Park Tower: Luxury Living in Miami's SoLé Mia
