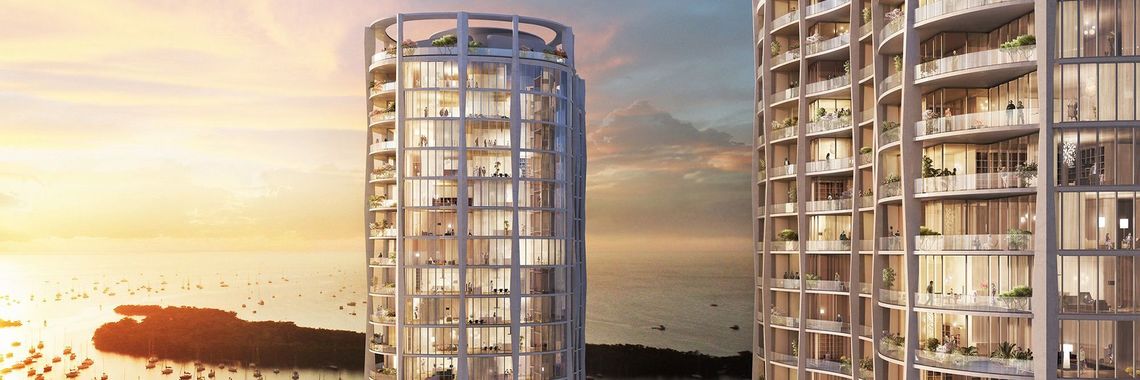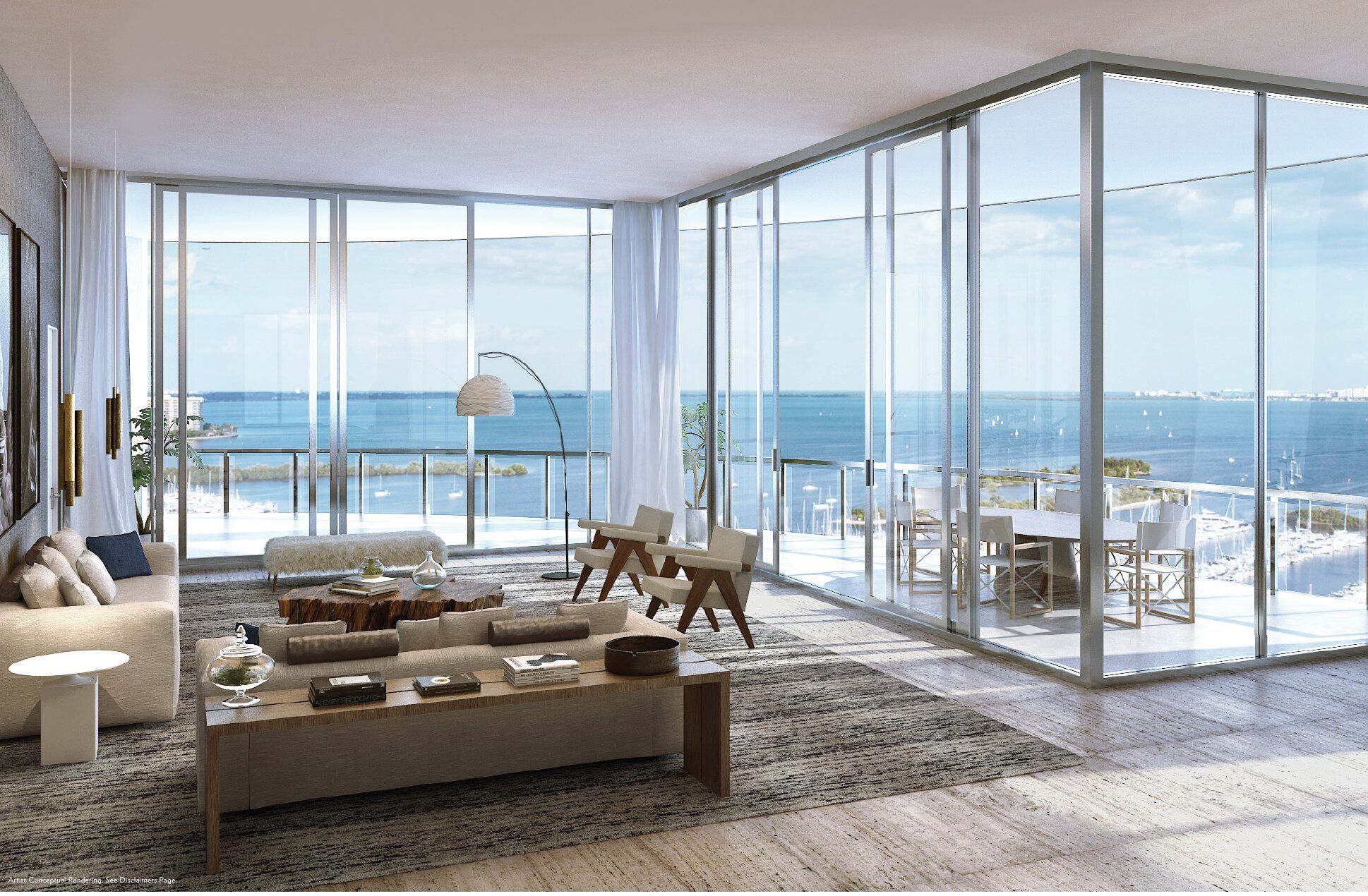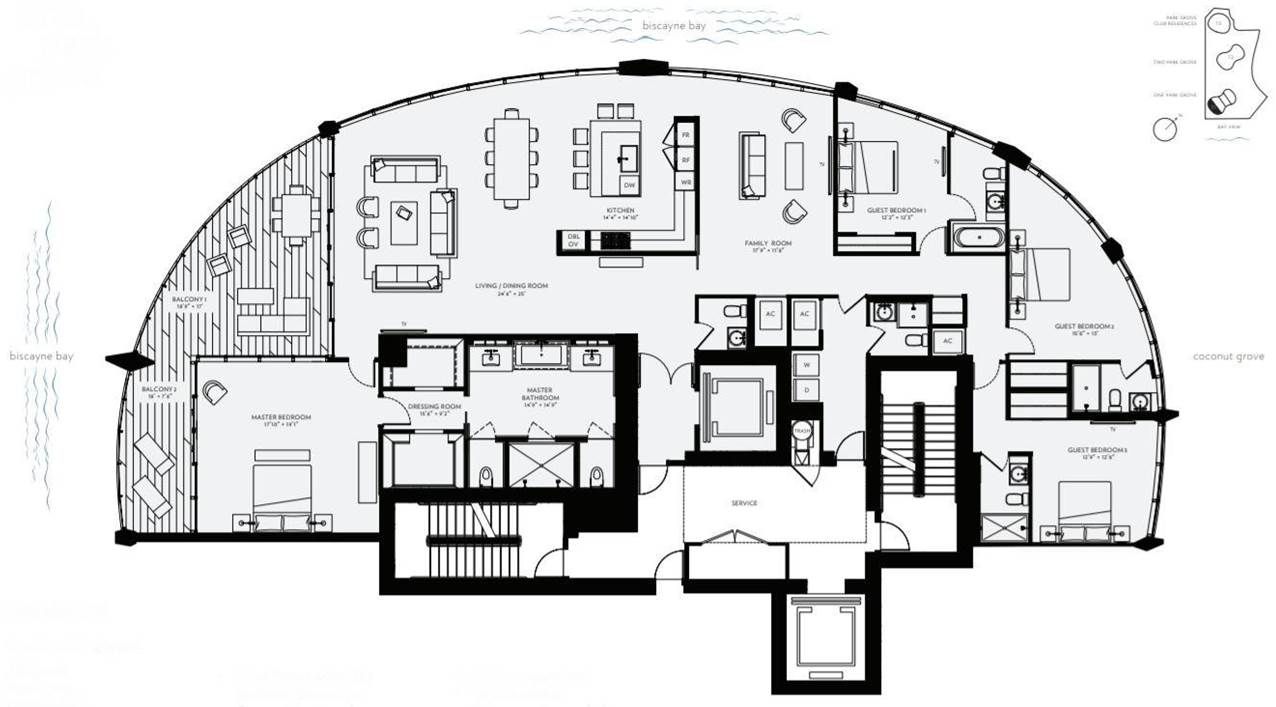
Inside a Residence at Park Grove
Park Grove is a 23-story, three-tower complex composed of One Park Grove, Two Park Grove, and Park Grove Club Residences. Designed by OMA Rem Koolhaas and landscape designer Enzo Enea, two of the towers were completed in 2018 and the last was delivered in 2020.
A three-tower luxury complex
One Park Grove is the most exclusive of the three and offers direct views of the water from every residence. Its 67 residences range from 2 to 4 bedrooms and from 2,232 to 3,592 sq ft. Units feature 12-foot ceilings with floor-to-ceiling glass windows, gourmet kitchens and spa-inspired bathrooms designed by William Sofield, and expansive terraces overlooking Biscayne Bay. Two Park Grove has 67 residences ranging from 2 to 4 bedrooms and from 2,232 to 3,592 sq ft. Units feature 12-foot ceilings, European-inspired kitchens with Italian cabinetry, Sub-Zero and Wolf appliances, and terraces. Park Grove Club Residences has 129 units ranging from 1 to 3 bedrooms and from 747 to 1,390 sq ft. Units feature kitchens and baths designed by William Sofield, Italian cabinetry with glass doors, stone countertops, Sub-Zero and Wolf appliances, and private terraces.

Inside Residence A at One Park Grove
Residence A floor plans feature 4 bedrooms, an interior of 3,592 sq ft and a balcony of 442 sq ft.
The unit's foyer opens to the living/dining room, the kitchen, and the family room. Next to the living room is the master bedroom, which features two walk-in closets and a bathroom with a tub, shower, and toilet rooms. Both the master bedroom and the living area provide access to the balcony and its view of Biscayne Bay. Next to the family room is a corridor that leads to the powder room and the three other bedrooms, which each feature a closet and a private bathroom with a tub or shower.

Most recent articles
- Inside Mercedes-Benz Places in Miami's Brickell District
- How to Find the Best New Developments in Miami and Fort Lauderdale
- Three Exclusive New Developments Bringing Italy to Miami
- South Florida's New Developments: A Real Estate Boom
- Pompano Beach's Luxurious Future: New Construction Projects on the Horizon
- One Park Tower: Luxury Living in Miami's SoLé Mia